Stuyvesant Heights Brownstone renovation
restored woodwork detail at living area

view towards kitchen
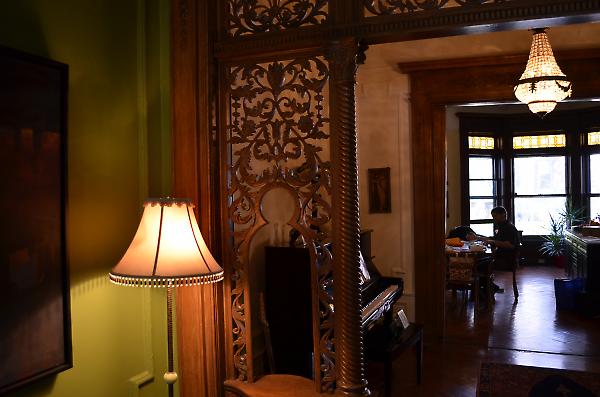
entry foyer
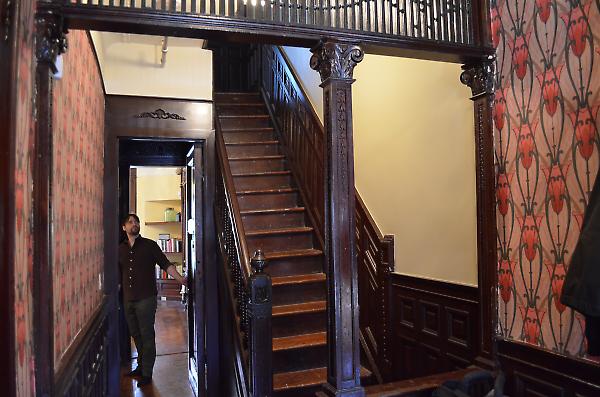
kitchen at parlor level
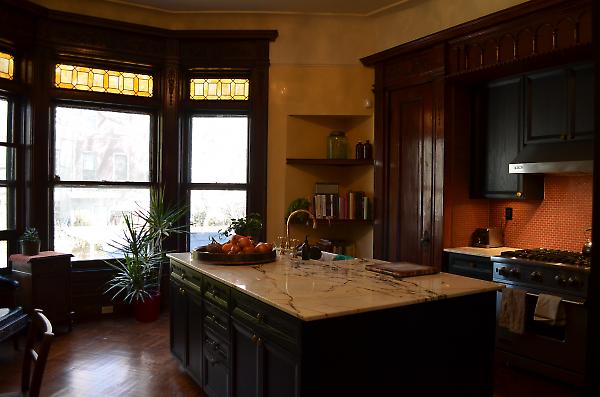
powder room detail
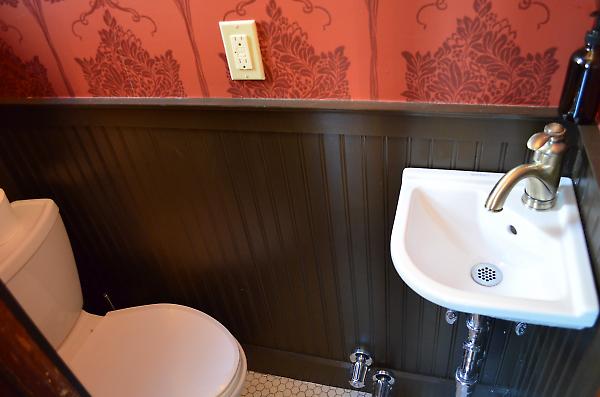
upper floor master bedroom suite

open kitchen at upper duplex

view towards dining area from kitchen
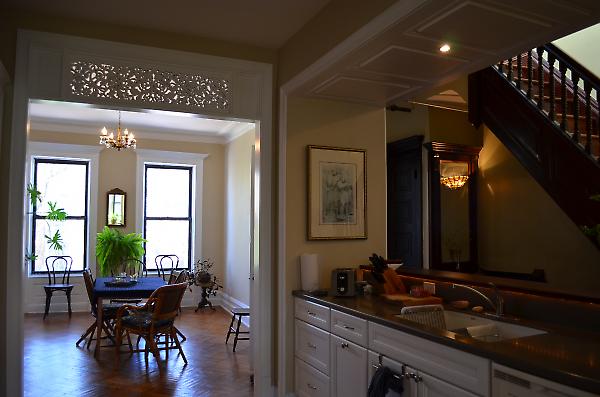
living area at upper duplex

hallway detail between open kitchen and stairway

kitchen "pass-thru" detail
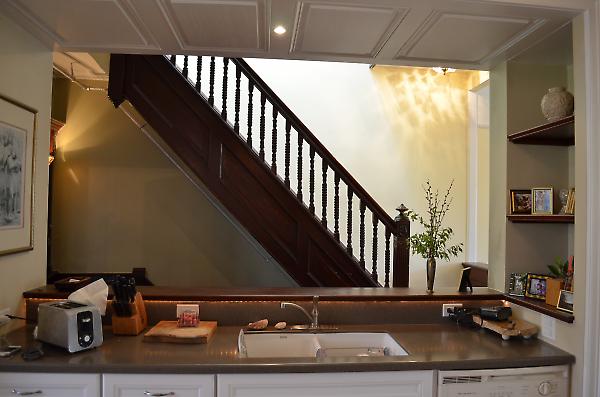
living room detail
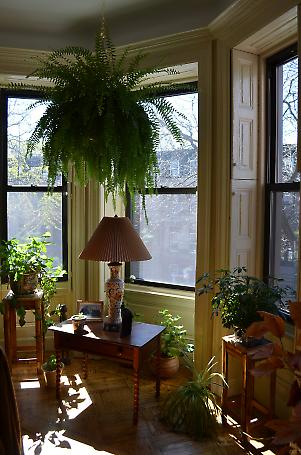
bedroom detail
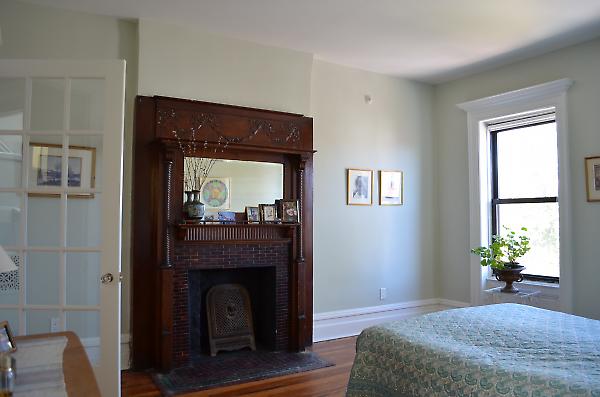
lower hallway detail

bathroom detail

This Stuyvesant Heights 4 story cellar brownstone was converted from a 3 family to a 2 family with a "double duplex" layout that easily accomodates family living. The basement (garden floor) and parlor floor form the lower duplex and involve the salvage and reuse of original woodwork to accomodate a new open modern kitchen at the parlor level as well as extensive use of original details such as wainscotting, panelling, and decorative room dividers. The 2nd and 3rd floor form the upper duplex and also utilize the repurposing of original storage cabinets and woodwork into a bedroom master suite featuring built in storage, a laundry room, walk-in-closet- and a den/ library area. The 2nd floor also features an open plan "pass thru" kitchen in the middle of the floorplan allowing for light filled space for the living and dining room at the front and rear of the floor with the kitchen acting as a light filter with the help of restored woodwork carvings in the transoms of the french doors.