Boerum Hill Townhouse 02
exterior facade

brick cornice and metal siding detail

open kitchen towards deck
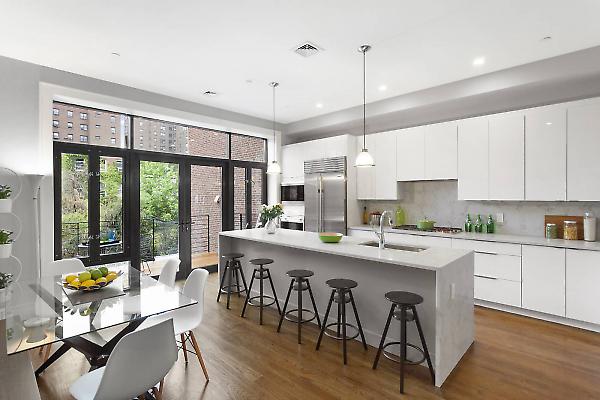
kitchen towards living area
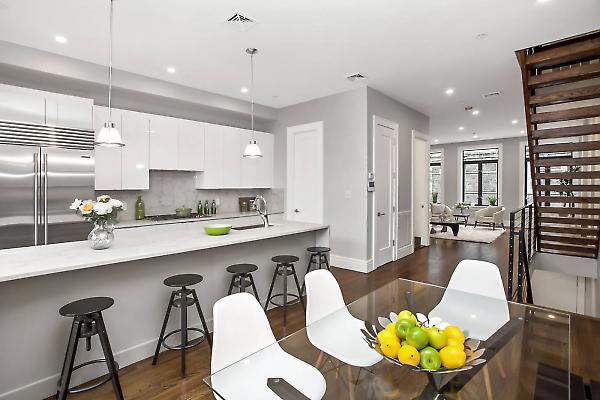
living area
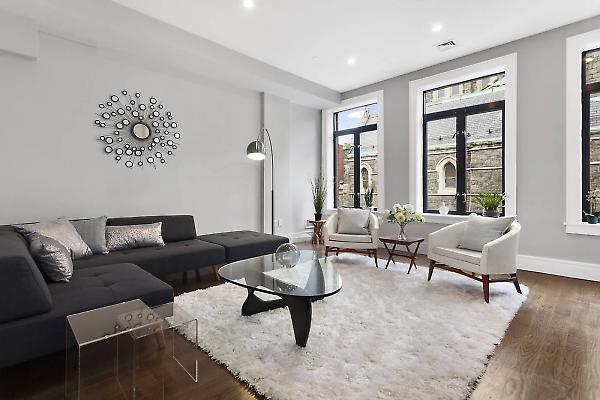
double height stair hall

master bedroom with balcony door

master bath detail
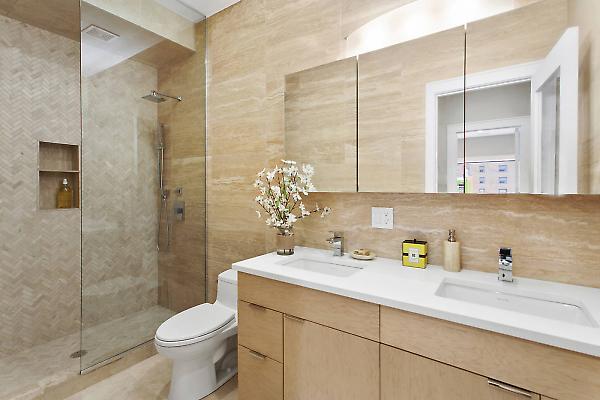
cellar recreation room

stair detail

bulkhead detail

roof terrace detail
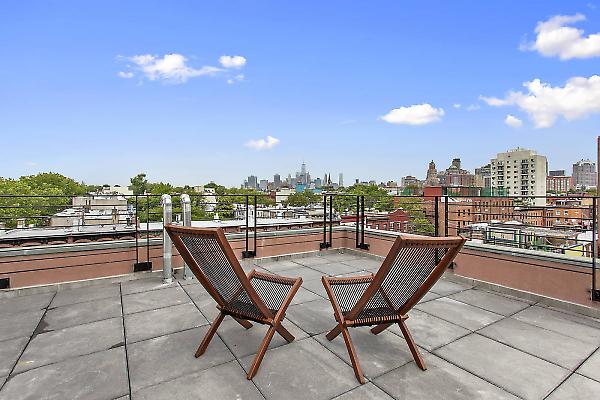
rear garden
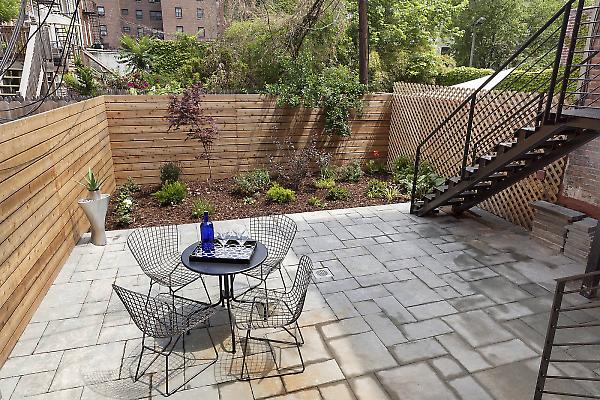
rear facade detail
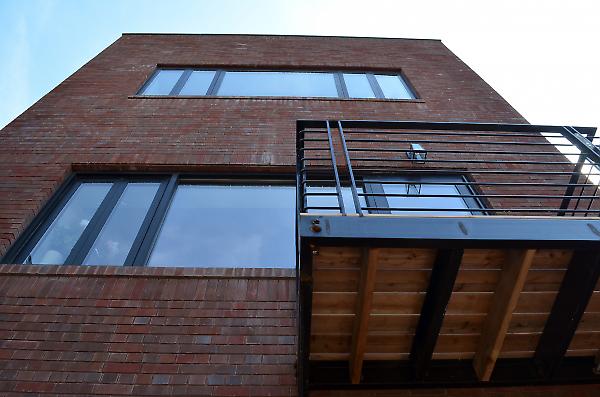
4 story + cellar new construction, 2 family townhouse in Boerum Hill, Brooklyn, NY.
Built new from the ground up in 2015, this detail orineted 2-family townhouse seamlessly merges modern, functional design with generous open living spaces in a prime location at the border of Boerum Hill and Carroll Gardens. This 7 bedroom, 6.5 bathroom home is 4500 SF from top to bottom including the finished basement with full bath and laundry room. All finishes, appliances, and fixtures have been carefully selected and installed with an eye to detail and functionality.
An owner’s triplex plus finished basement features high ceilings, solid oak floors, separately zoned central AC , and a double height atrium space with access to the roof terrace, and high-end finishes throughout. Designed for entertaining, a light-flooded open parlor floor houses a spacious living area and a chef’s kitchen with a pantry and high-end SubZero and Wolf appliances. Four floors with 5 bedrooms, 5½ baths, and two laundry rooms ensure enough room for grand living. The oversized master suite with large picture window includes walk-in closets and an ensuite spa-like bath lined in Travertine and double sinks. There are over 1600SF of outdoor spaces—including a full balcony off the master suite, deck off the kitchen, a private backyard, and finished roof deck with 360degree views.
The design also provides for a 2BR, 1BA rental unit on the garden floor. The open living/kitchen is spacious, and each of the two bedrooms can house a queen bed. With a great location, access to the backyard, and washer/dryer hookups, the rental unit can generate significant income.