Boerum Hill Townhouse 01
new construction townhouse exterior
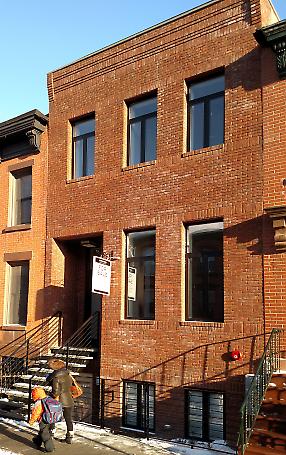
brick cornice detail
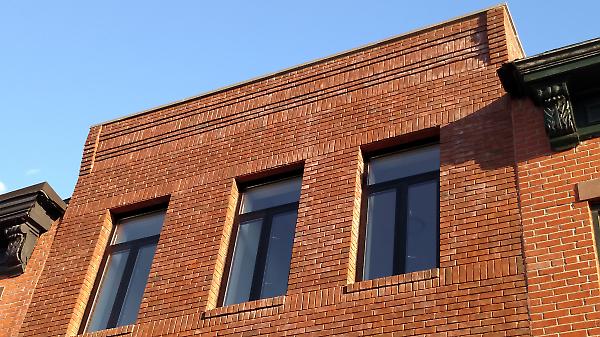
construction detail
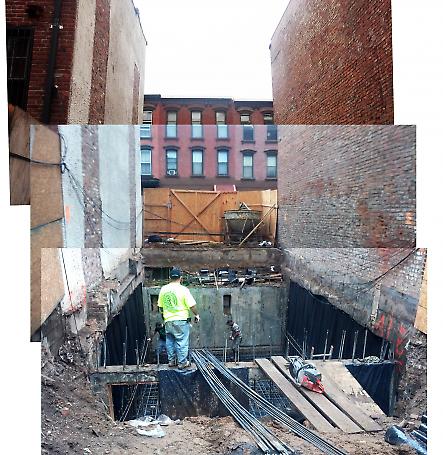
view of parlor floor living room
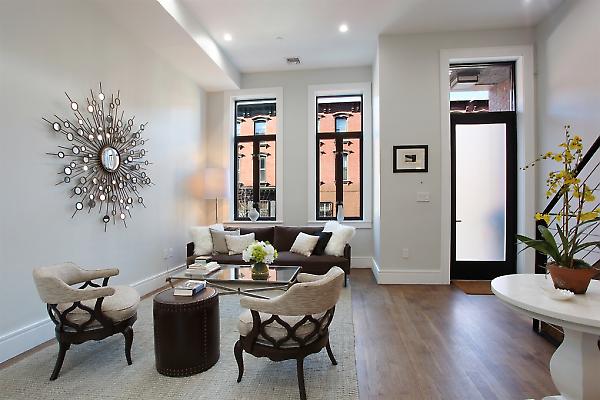
view of kitchen and dining area

double-height atrium/ stair bulkhead
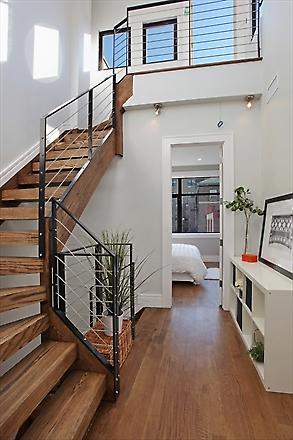
master bedroom

cellar recreation room
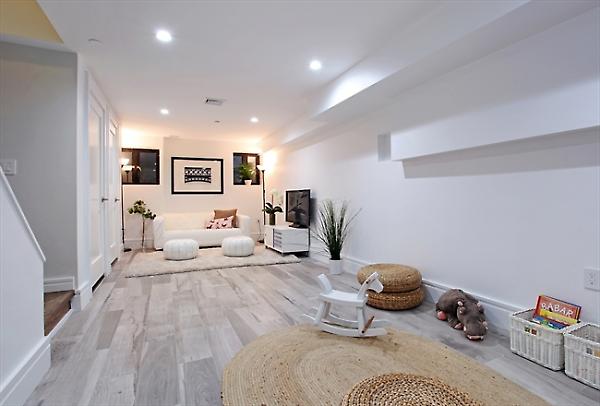
bath detail
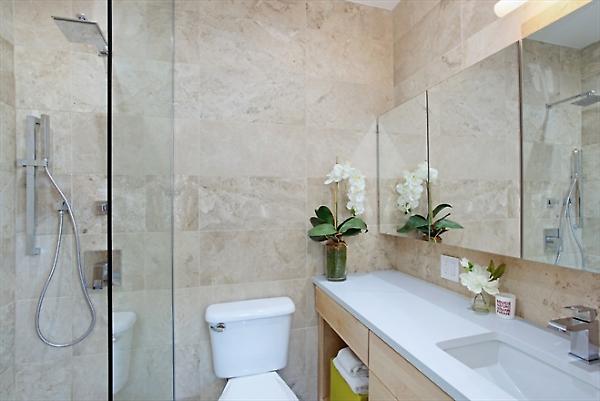
view at double height atrium
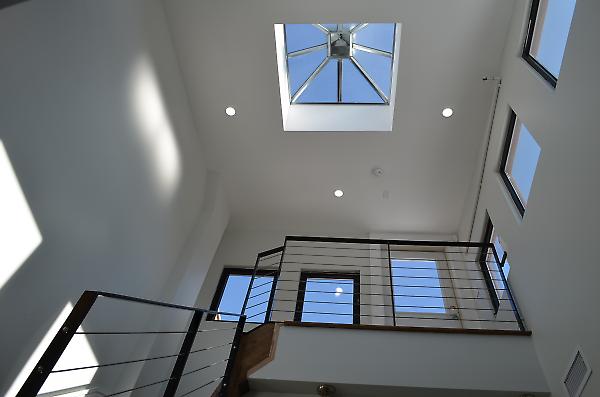
exterior stair detail
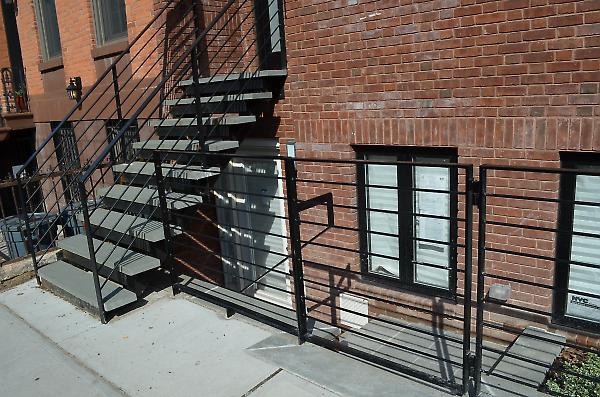
This new construction 2 family townhouse is positioned at the intersection of the Boerum Hill, Carroll Gardens & Gowanus neighborhoods.
Completed in 2014, this modern brick townhouse is built with contextual brick detailing and window proportions yet has a modern streamlined presence within the context of the street.
Built 20’x36’ this one-of-a kind 5BR/4.5 Bath home offers an owner's triplex and a 2BR garden rental with a flexible layout. 2900SF includes finished basement. Four finished outdoor spaces offer 1305 SF of landscaped garden, 20’ wide cedar and steel parlor floor deck, finished roof deck with panoramic views, and front bluestone patio.
The entire house has 4 CAC units, high efficiency LED lighting, 3 vented laundry areas, video intercom & wired security, efficient gas-fired heat in 4 zones plus radiant floor heating, wideplank hardwood flooring, 7’ solid-core doors. All the windows are custom thermal casement windows.
The open, loft-like parlor has nearly 12’ ceilings and houses living room, powder room, kitchen, and dining areas that lead out to a gracious deck. A floating staircase with 4¼” solid oak treads, custom steel and cable railings leads to a double – height landing with panoramic windows and skylight. The sunlit top floor has 3 BRs, two full baths and laundry. The spacious Master BR has a full wall of closets.
The fully finished basement has two natural light wells, laundry room, full bath and shower, and brand new mechanicals.
The two-bedroom garden rental has separate heat, hot water and electric, a Whirlpool washer/dryer, patio access and a private entrance