St. John's Place Brownstone Conversion
exterior stair restoration detail

rear view with deck and enlarged opening

parlor floor living area
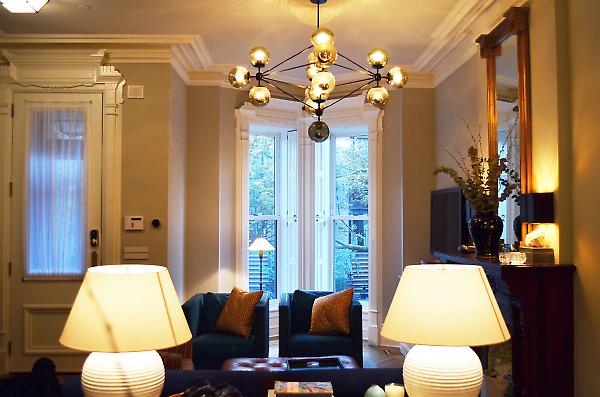
parlor floor living area - view towards kitchen

restored stair detail

millwork detail at bay window

view of kitchen towards rear deck
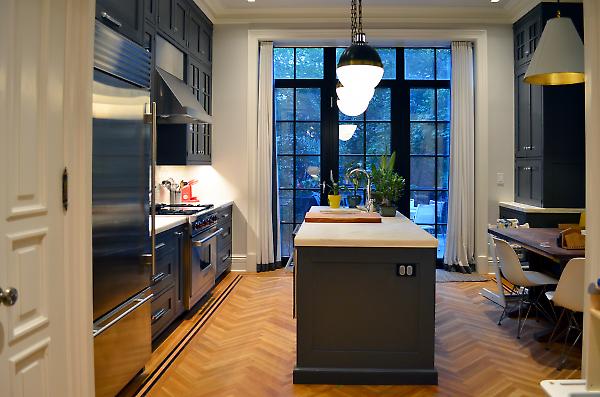
view of kitchen towards dining area

built-in dining area at kitchen

powder room at parlor floor

cellar floor under construction

finished cellar with exposed brick arches

plaster medallion and wood shutter detail
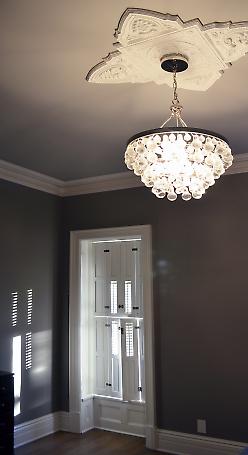
master bath detail with skylight above

kids bath
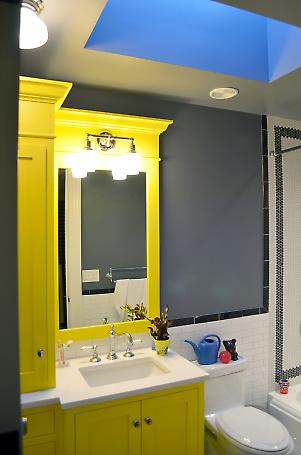
upper hallway with skylights

hardware details
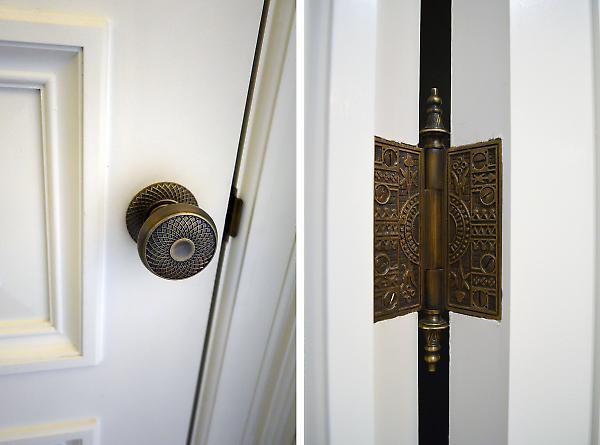
exterior brownstone detail

This gut renovation of an 18 ft wide x 60 ft deep landmarked brownstone on St. John's Place in Park Slope, Brooklyn, NY, was designed with a more modern open layout while still restoring many of the original details such as wood and marble mantles, decorative plaster ceilings, and elaborate woodwork and framing. The project inolves the conversion from a former SRO occupancy to a 2 family with an upper triplex with usable cellar floor and a garden floor rental apartment. The upper floor provides for a large and modern master bedroom suite layout that includes a large private bath and walk-in closets with new skylight openings. Other modern amenities such as radiant heat flooring throughout the building and high efficiency mechanicals are incorporated into the renovation.