Park Slope Apartment
view of kitchen with exposed brick walls

backsplash detail
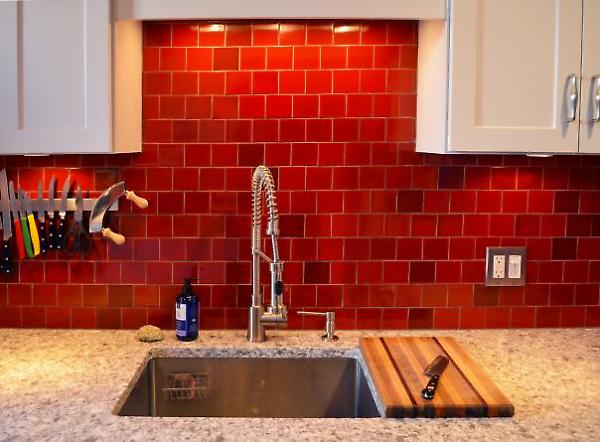
detail of tiled shelf and exposed brick wall
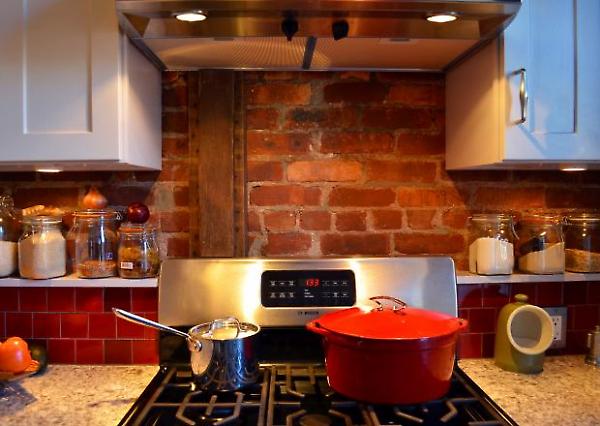
kitchen view and flooring detail

view to kitchen from dining room
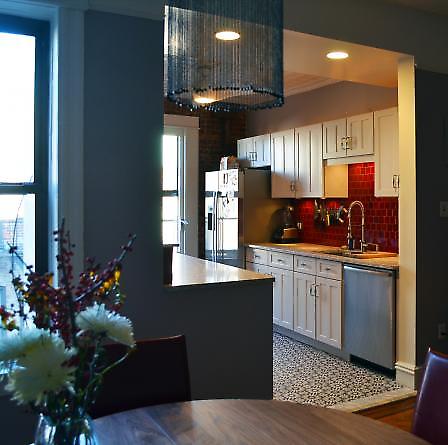
view of dining room from kitchen

before photos for kitchen and bathroom
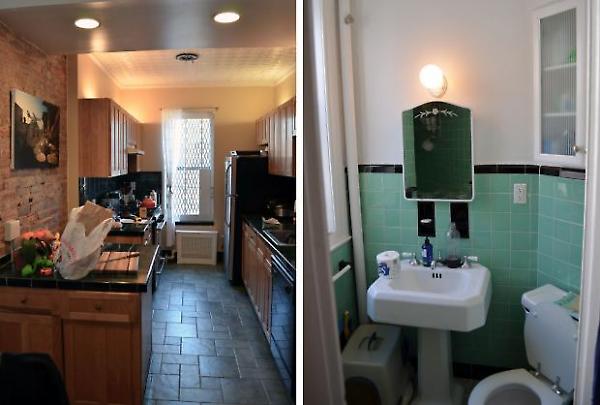
bathroom view
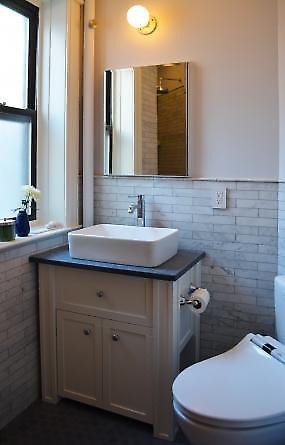
bath detail
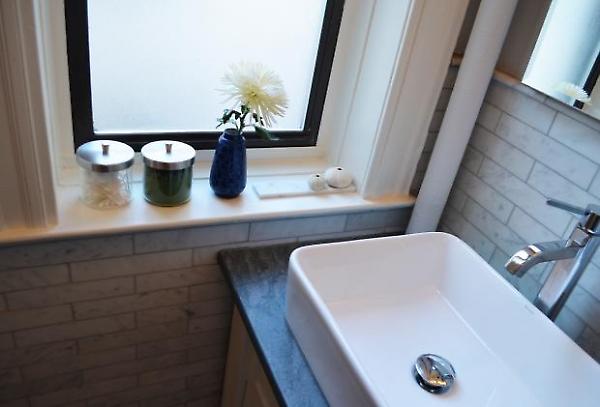
floor detail and tub detail
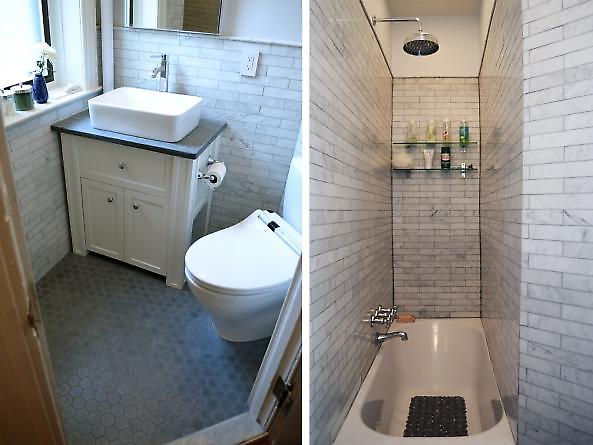
living room
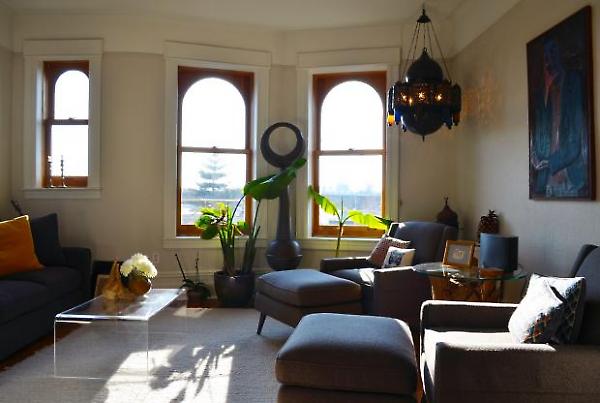
living room details

closet reconfiguraton with salvaged doors + interior view

ES/A recently completed the interior renovation of this co-op apartment in Park Slope within a 4-story limestone walk up near Prospect Park. Work included the installation of a completely new kitchen and bathroom and interior design, closet reconfigurations, lighting, and millwork. The kitchen walls were brought back to their exposed brick surface and the original pressed tin ceiling were revealed while bright new tiles from Heath Ceramics, a recycled composite countertop, new appliances, and a new ceiling fan were installed as a modern counterpoint to the existing backdrop of materials.
The bathroom was renovated with stone hexagonal floor tiles, exaggerated horizontal carerra marble tile and a streamlined marble chair rail cap to use a palette of materials that would have been found in a luxury pre-war bathroom but installed to have a streamlined modern look. The vanity was custom built to allow for cat access from the side and front with a pietro cardoza counter and custom sink top. A toto washlet toilet was also installed to add a luxurious touch.