Brooklyn Creative League - co-work office expansion
detail at co-working space
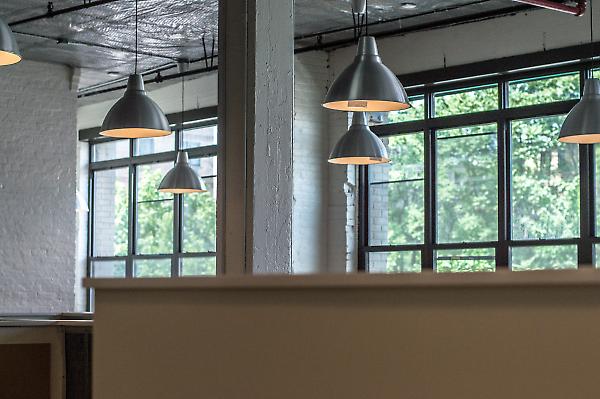
open plan layout
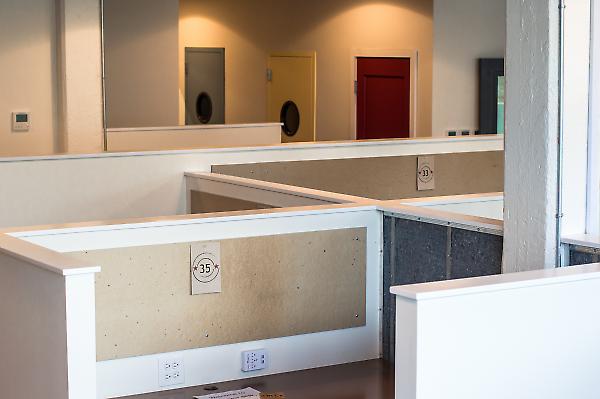
open plan layout
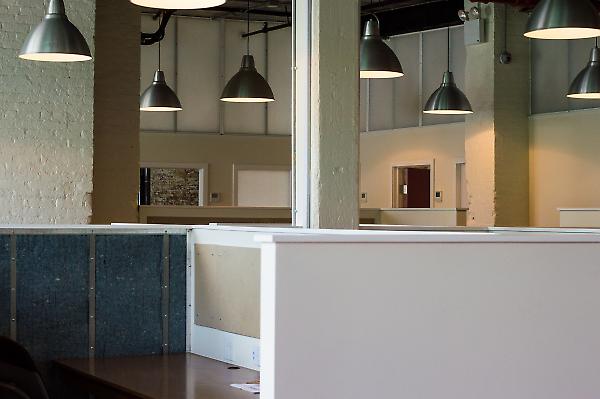
open plan layout
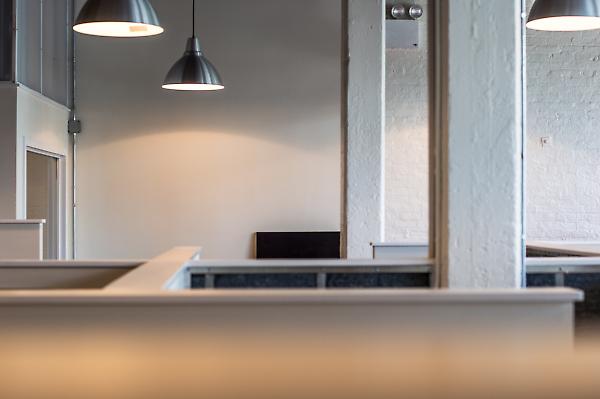
detail at window counter
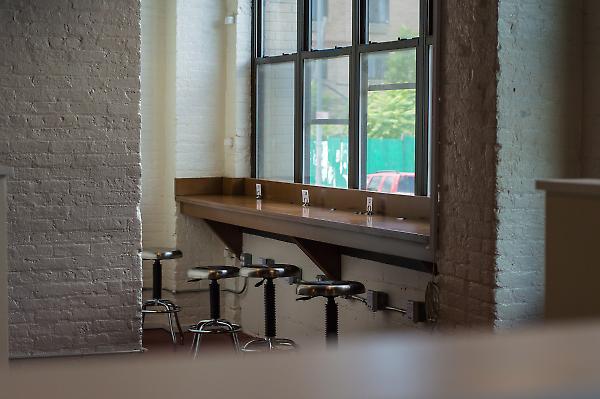
window/ lighting detail
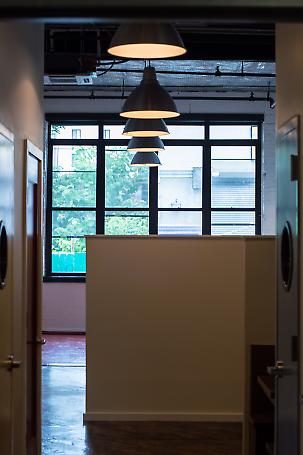
bench and sound booth detail
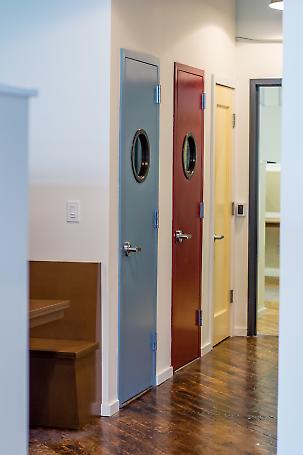
interior office detail
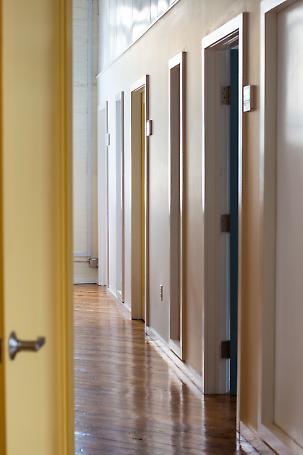
interior hall detail
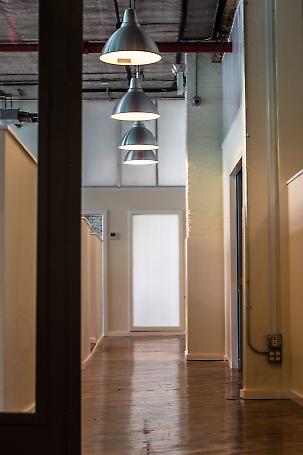
reception desk detail
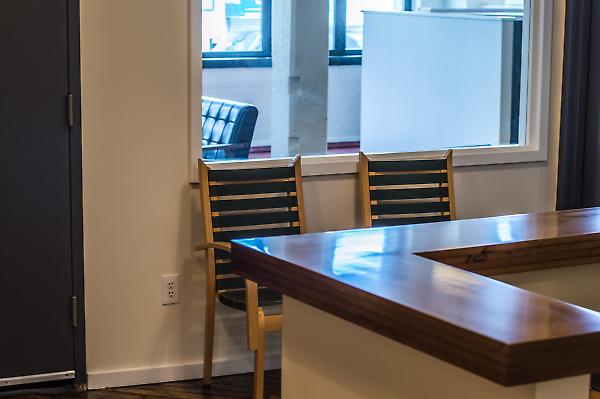
Brooklyn Creative League, a Gowanus, Brooklyn based co-working space had the opportunity to expand to an adjacent space with large bay windows, tall ceiling heights and exposed brick walls. The expansion allowed for a smooth transition from the current space to the new space and integrated addtional common elements such as conference rooms, an updated reception area, lounge space, and casual meeting benches.
A similar material pallete was utilized, incorporating "green" materials that reference the industrial past of the warehouse while creating a casual modern feel. Blue-jean insulation, sound deadening homasote panels, low VOC paints are among the materials consciously employed throughout the workspace. Transluscent upper wall panels created from off-the-shelf greenhouse materials take advantage of the ceiling height while maximizing light and adding privacy to the interior private offices.
Photo credit: All photos by DP Creative Studio >