TAG NY offices
SoHo, New York
TAG NYC offices
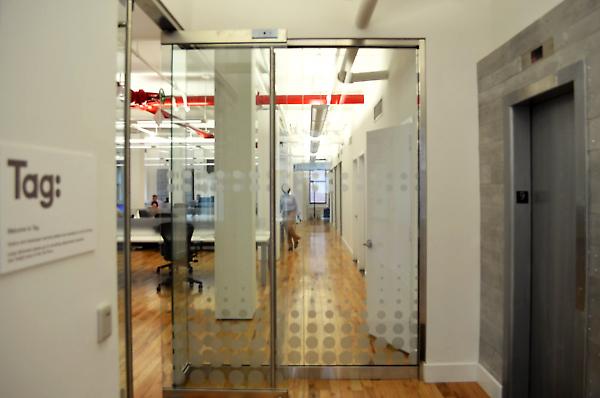
view of lobby and conference room
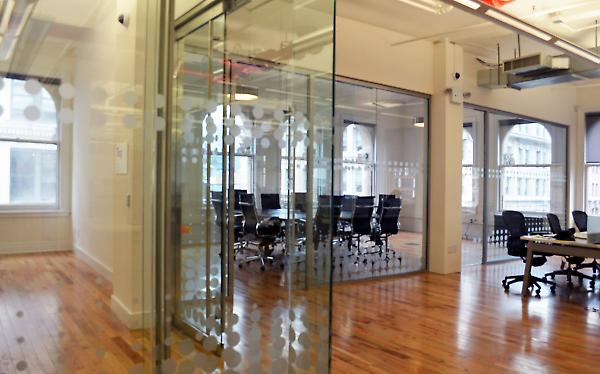
conference room detail
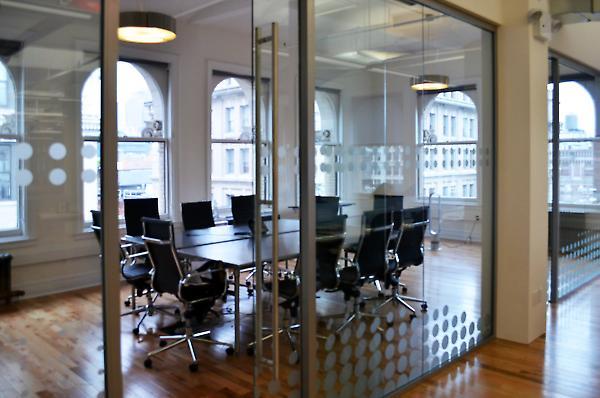
open work space
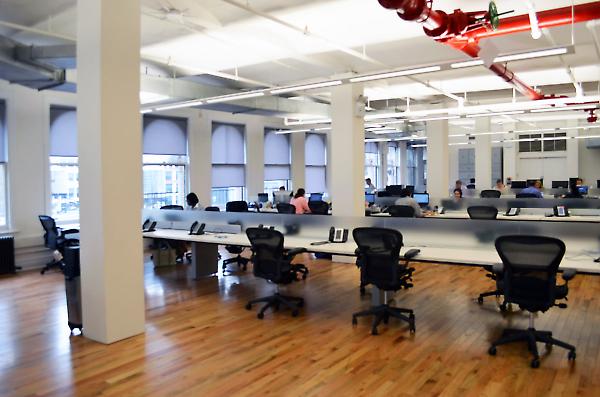
main hall adjacent to open work space
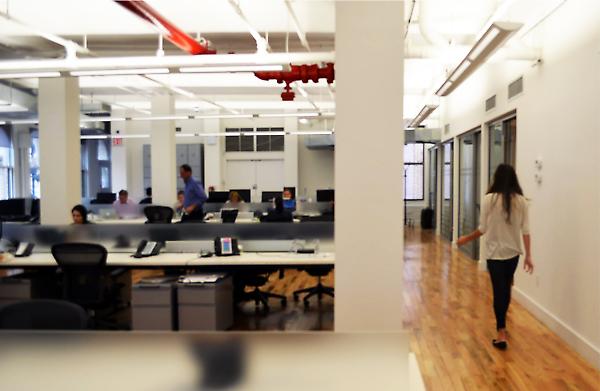
elevator detail, recycled aluminum tiles
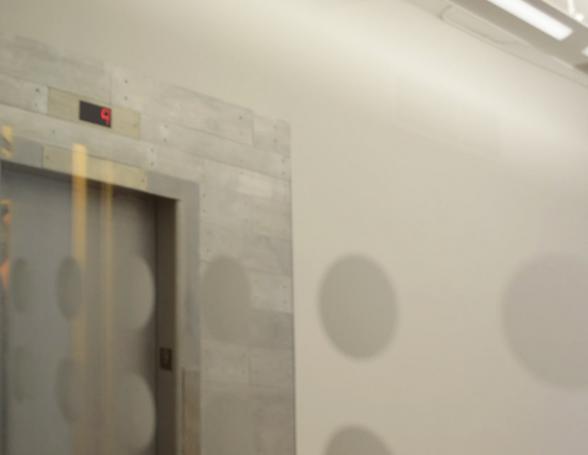
elevator detail, recycled aluminum tiles
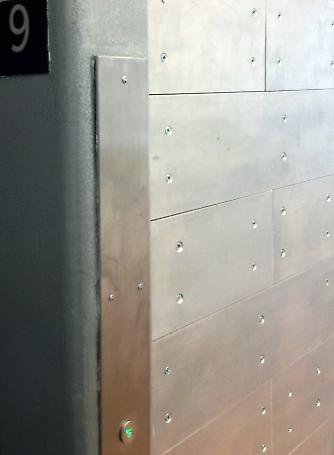
axon of proposed multi-purpose divider wall
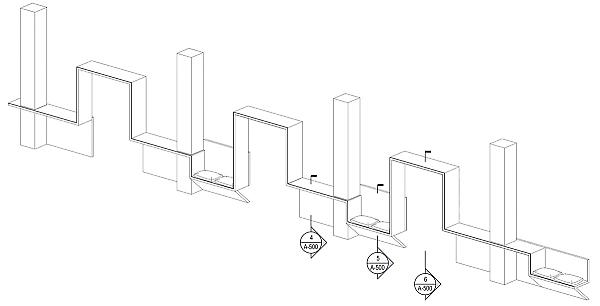
ES/A directed the gut renovation of the entire 9th floor in this landmarked building in the SoHo neighborhood of New York City for global brand services company TAG NY. The project entailed the design and construction of a series of exectuive, open production office space and conference rooms. The design and layout of the space maximized the open work space areas while providing a clear circulation axis and flow with supporting private offices, meeting spaces, lounge, and conference room while maintaining direct access to light thruout the space. Recylced aluminum tiles were utilized in the elevator hall. The bathrooms were completely renovated and reconfigured as well.