Rory's Room Play Space
Windsor Terrace, Brooklyn, NY
Rory's Room play space
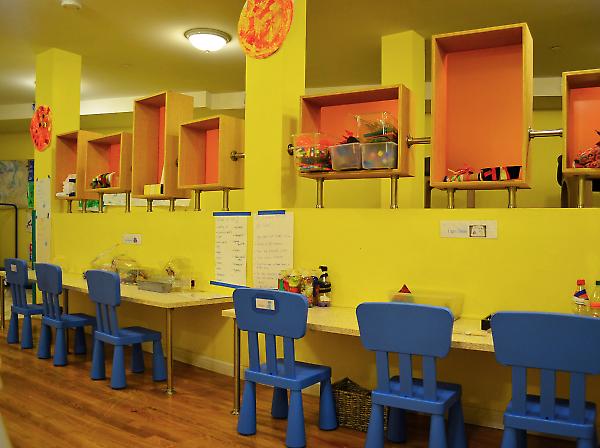
view of lightbox divider wall
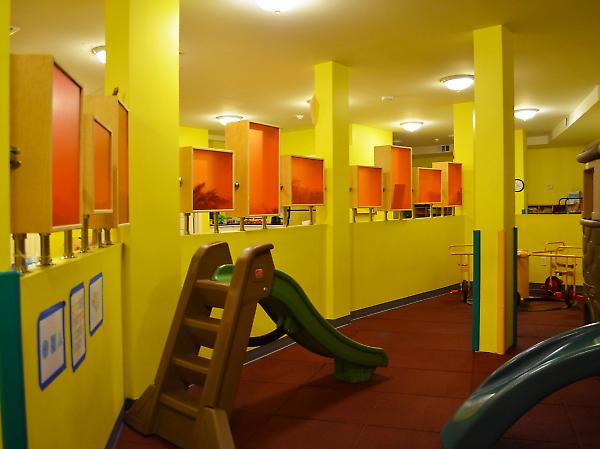
detail of lightbox cubbies
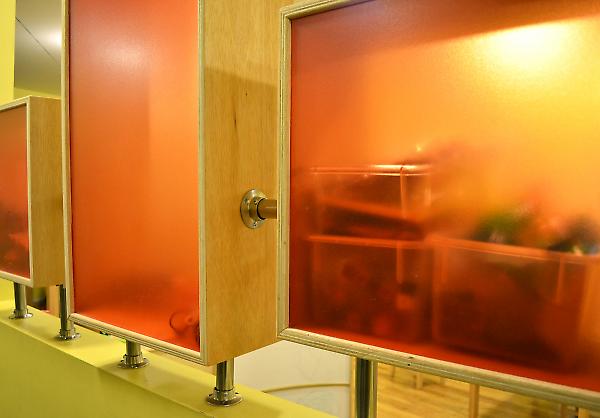
recycled rubber table detail
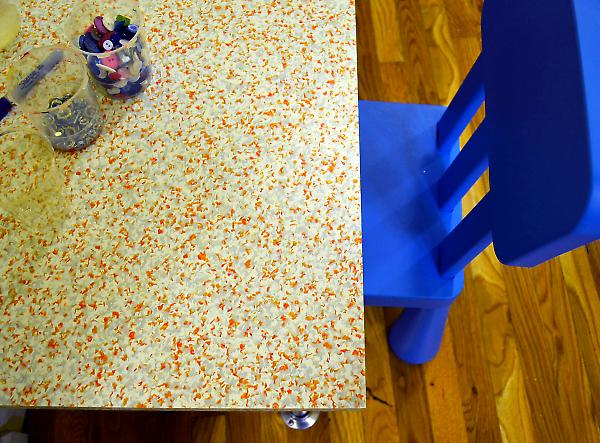
detail
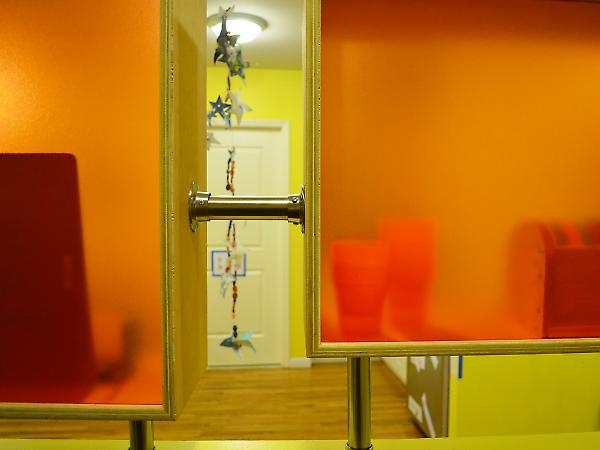
view from inside playground
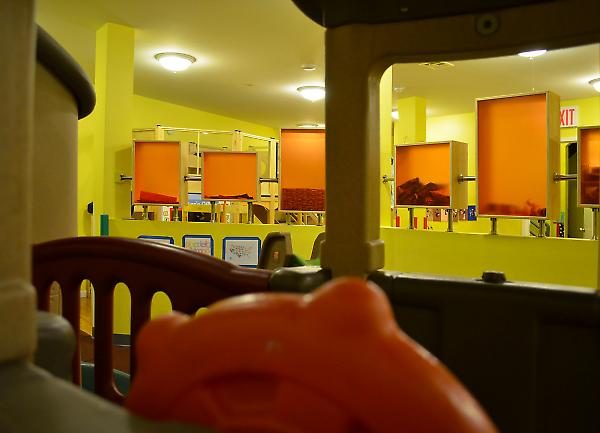
detail
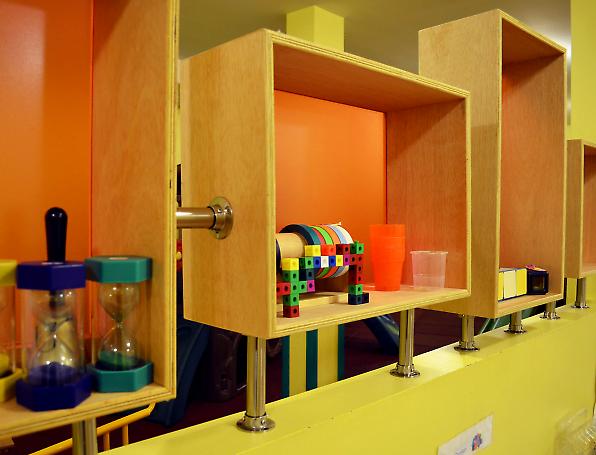
overall view of play space
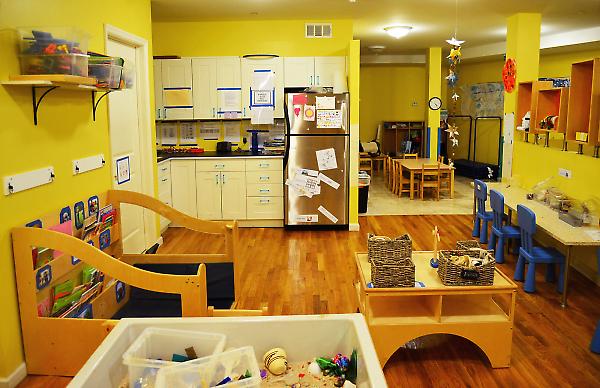
pantry detail
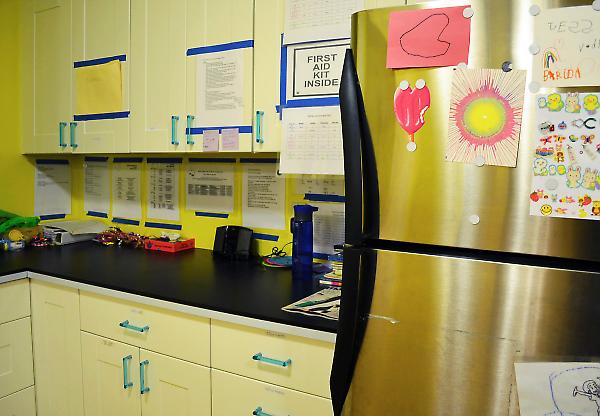
bath platform detail
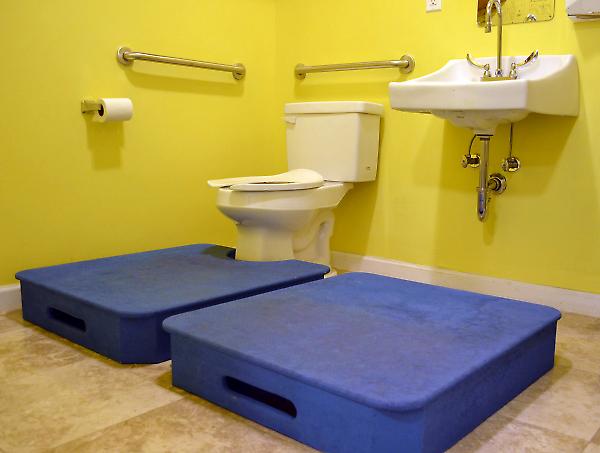
stair details for Dept. of Health compliance
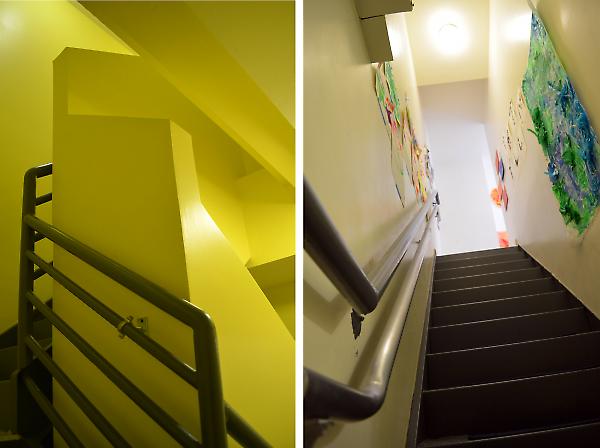
exterior view
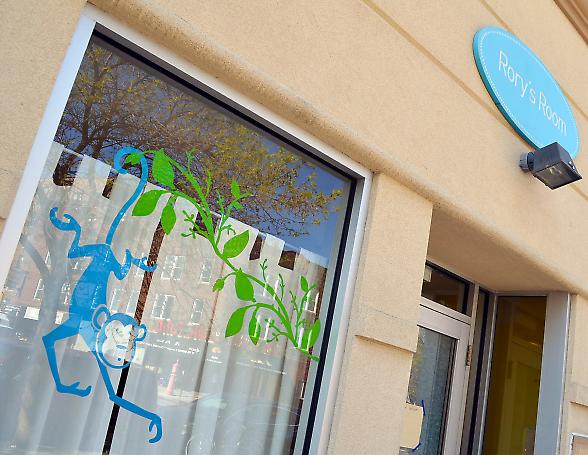
ES/A activated a basement space within the Rory's Room school with the insertion of custom architectural elements to create divider walls, craft areas, and enhance the play space. Environmentally friendly materials such as recycled tire were used to create the table top surfaces. A series of lightboxes that created privacy as well as storage were created from off the shelf piping, plywood, and orange transluscent panelling.
Other renovations to the space included the addition of a pantry, custom platforms for bathroom compliance, and the build out of additional cheek walls and railings for stairways for compliance with Health Department requirements.